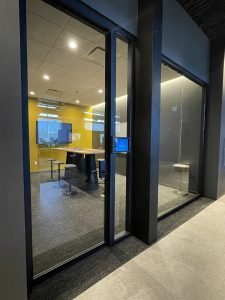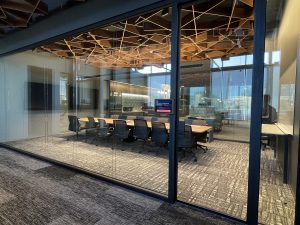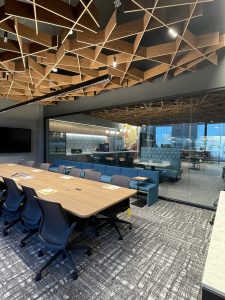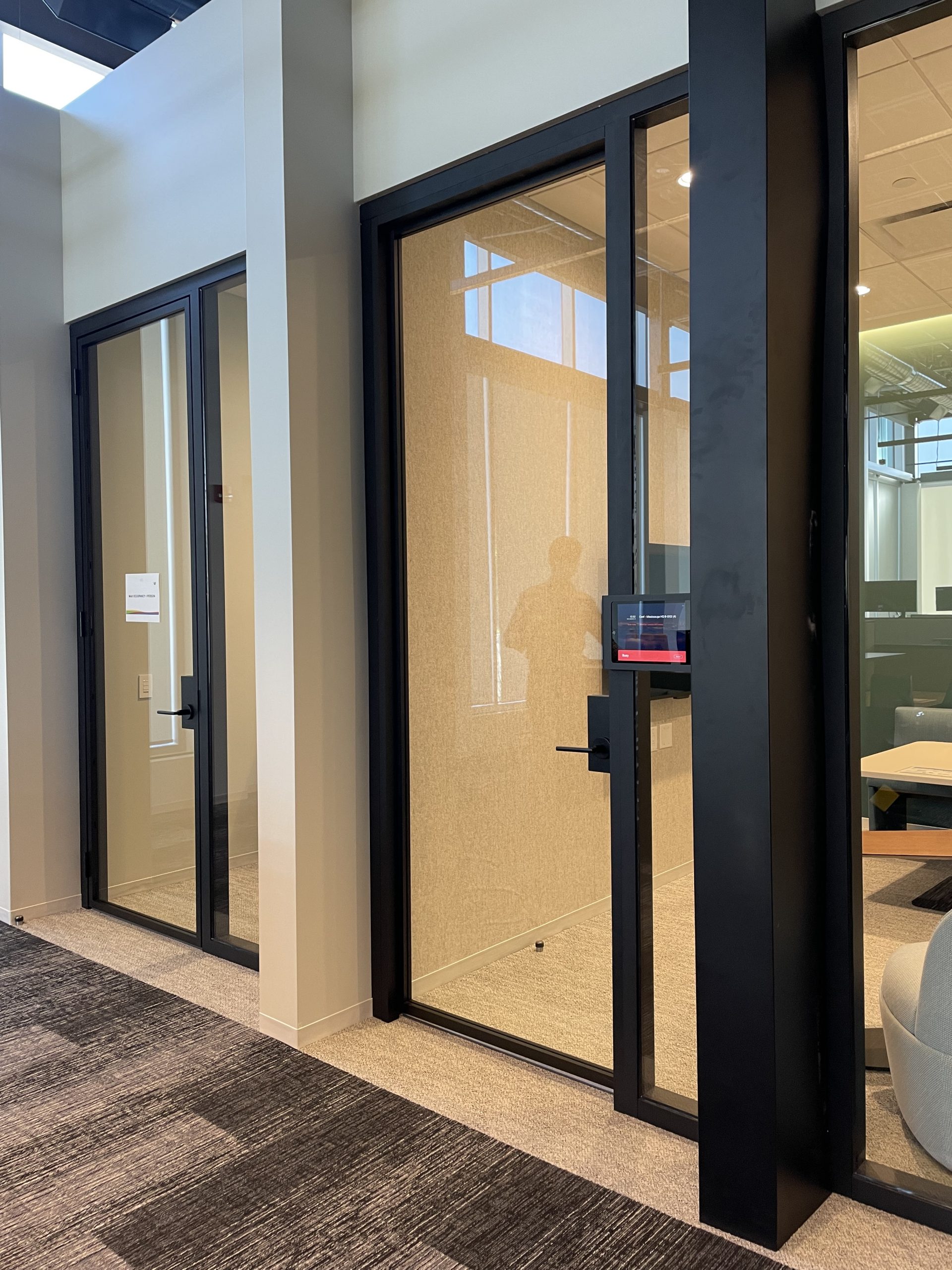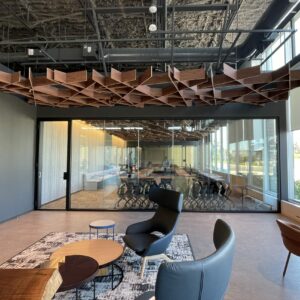Fortune 500 Company
Mississauga, Ontario, Canada
Case study
How we raised the bar with demountable walls
By offering moodwall P4 for their new offices, we helped the firm’s design team and contractors work together to create spaces that match their prestigious identity and meet their specific, functional requirements.
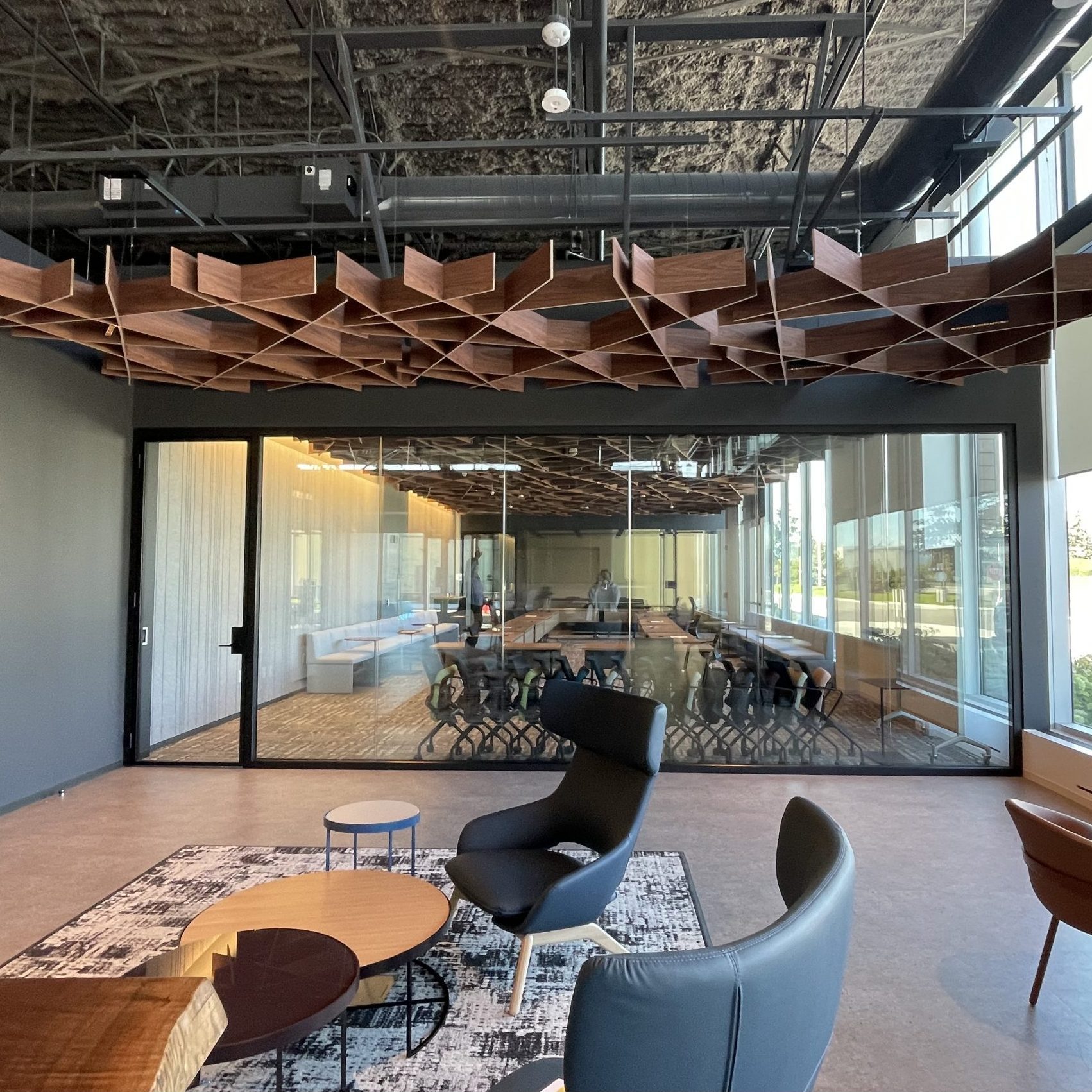
Our team added value every step of the way, assisting with design and supplying nearly 1,000 linear feet of moodwall P4 across over 50,000 square feet. This office system is made complete with refined low-profile aluminum framed glass doors, butt hinges, and our SERE mortise locks, all in a textured black powder coat finish.
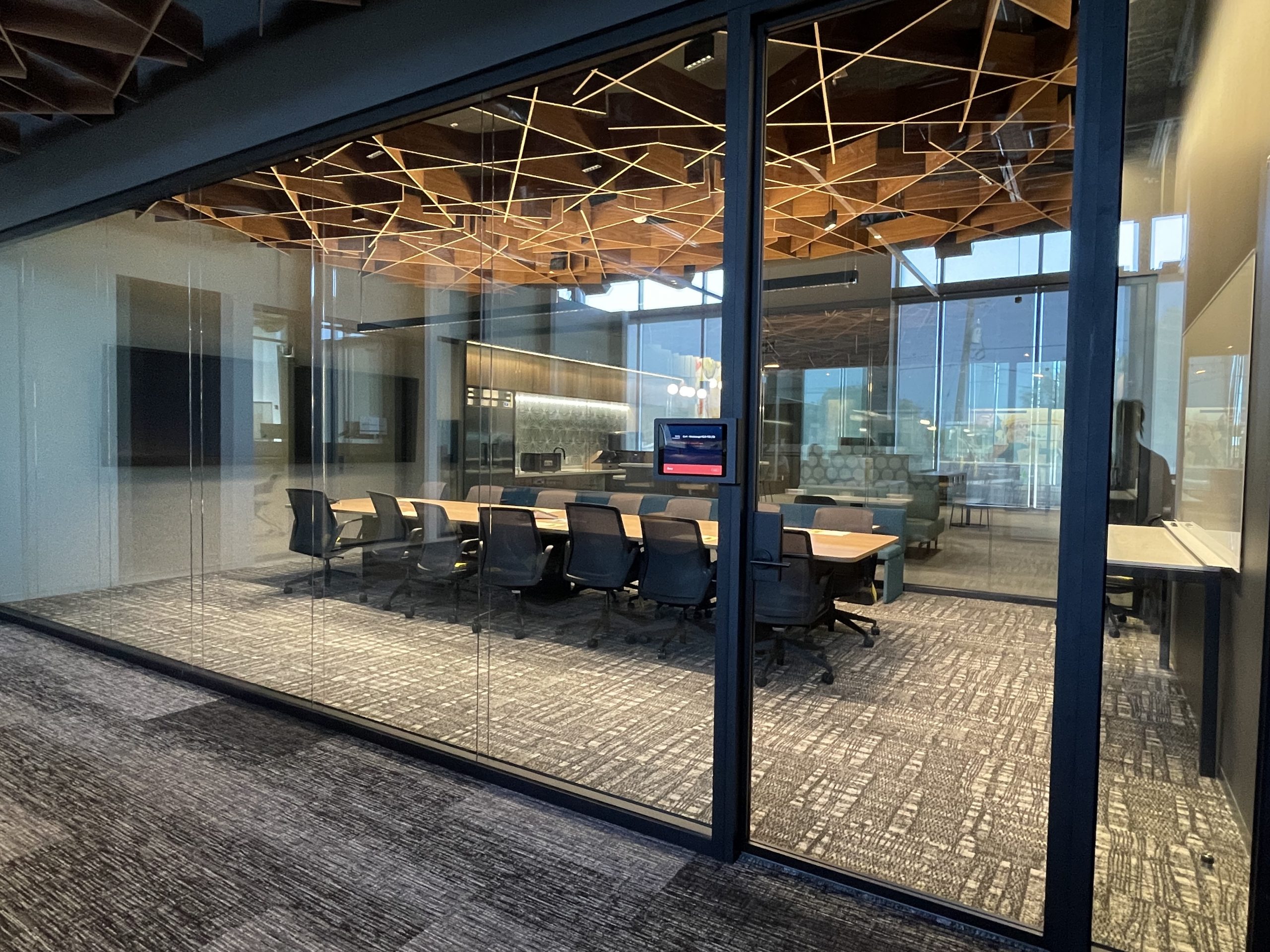
moodwall P4 proved to be a solution
with the right balance of acoustics,
simplicity, and sophistication for the firm.
Design Team: Sasaki
Construction Management: CAS Interiors
Size: 50,000 square feet / 978 linear feet of architectural demountable walls
Completion date: September 2021
Architectural demountable walls, doors and hardware: moodwall
Supply and installation: Rampart Installations Inc.
moodwall project specifications:
- moodwall P4 frameless ½” acoustic laminated
glass (STC39) and 3/8″ tempered +3/8″ laminated (STC45) with powder coat textured black finish - low-profile framed aluminum doors
- SERE mortise locks
- BH4545 butt hinges
- DS2 concealed drop seal
Browse the photo collection below to see how we integrated our demountable walls with their office space.
