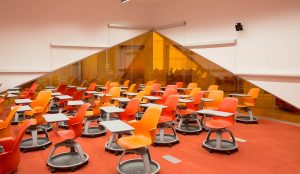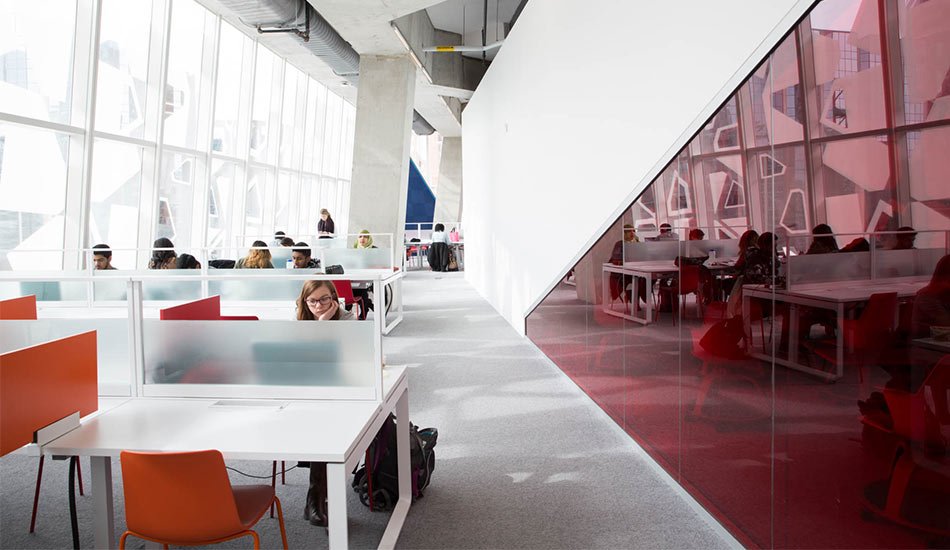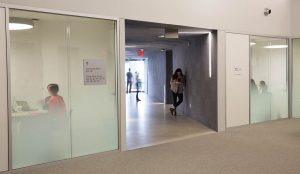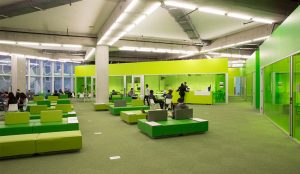Ryerson Student Learning Center
341 Yonge St. Toronto
Case study
Ryerson University’s award-winning Student Learning Center features colourful vistas and multiple quiet meeting rooms where students could assemble in workgroups.
Ryerson’s goal for the Student Learning Center was to create eight unique floors with spaces for studying, meeting, and exchanging ideas. To fulfill this vision, they needed:
- a diverse set of customizable architectural walls
- acoustic solutions for quiet study spaces
How our architectural glass walls offered a solution
We collaborated with the project architects to see this vision through in the most streamlined process possible. We are proud to have delivered and installed the right glass walls and doors solutions for each unique floor.
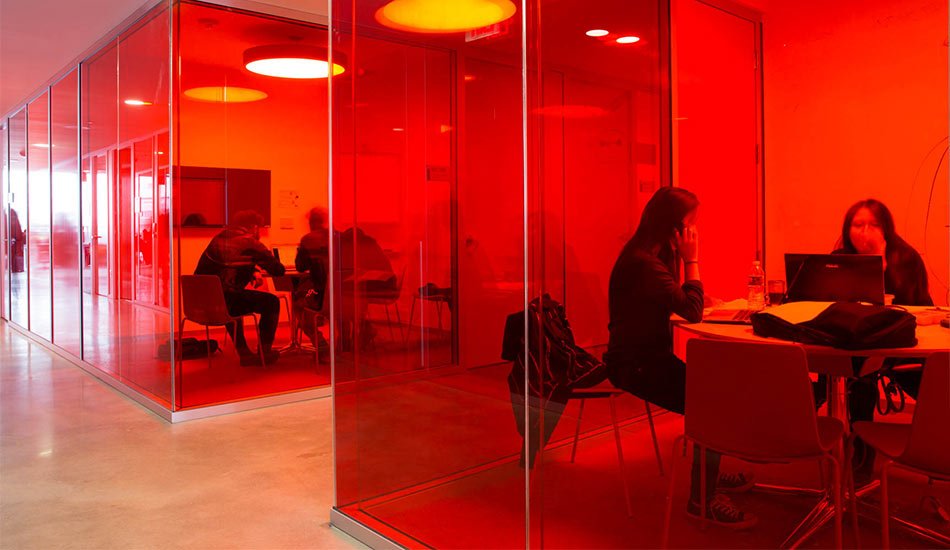
Each level of the RUSLC is branded with a different saturated colour and has a name inspired by nature. moodwall P4 custom glass sizing, shapes, and colour films outfits ‘The Garden’, ‘The Sun’, and ‘The Sky’ levels that required both visual and auditory privacy.
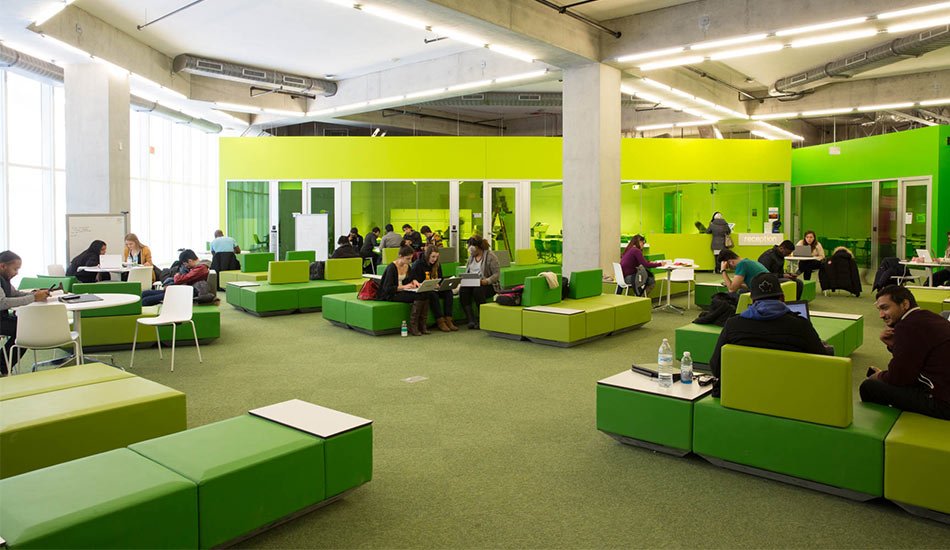
Most importantly, moodwall systems helped
the design team develop spaces ideal for groups
of students to interact while also offering plenty
of space for quiet study.
Design Team: Snøhetta Architects
Construction Management: Zeidler Partnership Architects
Size: 153,000 sq ft / 1,698 linear feet of architectural demountable walls
Completion date: February 2015
Architectural demountable walls, doors and hardware: moodwall
Supply and installation: moodwall
moodwall project specifications:
- moodwall P4 frameless 3/8” tempered and ½” tempered laminated glass with clear anodized
- Double 1/4” tempered glass aluminum framed door with hardware
Browse the photo collection below to see how our demountable walls were integrated with their office space.
